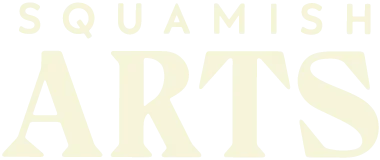The findings from Part I: Research and Part II: Community Engagement, were used to develop a detailed compilation of programming options. All of the options presented address the needs of Squamish’s arts community in various scales and timelines. Short-term options are envisioned to be realized in 0-3 years and could be delivered through renovations / additions to current arts spaces. Mid-term options are envision to be realized in 3-10 years via a new municipal build project or a via donated space as part of a developer’s community amenity contribution. Long-term options comprise of projects which may not be realized for 10+ years, encompassing the full list of the local arts community’s needs within a landmark arts centre. The following section contains ten options.

Options A-1 & A-2 are both proposed to be located in Junction Park. These option presents a hybrid of the District of Squamish’s desire to have a public washroom within the park and Squamish Arts’ need for office and multipurpose space. Option A-1 proposes a renovation of the existing 1980’s Junction Park building with an addition housing a multipurpose space and Squamish Arts office space. Option A-2 features the same programming as the previous option but instead proposes demolishing the existing structure to construct a new facility.
Option B-1 and Option B-2 are both intended to be located within residential or commercially zoned areas, preferably downtown or as part of a recreation facility. These options both contain multipurpose spaces, the latter being sized to accommodate a black-box performance space. Option C-1 and Option C-2 are both intended to be located within industrial zoned areas, preferably the Squamish Business Park. These options both contain workshop spaces (makerspaces), with the former being sized to fit within an existing unit in the Squamish Business Park and the latter being larger in size to fully accommodate the workshop needs of Squamish’s creative community.
Option D-1 and Option D-2 are both intended to be located within residential or commercially zoned areas, preferably downtown or as part of a recreation facility. These options both contain preforming arts spaces as well as multiple arts spaces. D-1 is sized to accommodate a black-box performance space.
This option presents a smaller version of the “big ticket item” presented in Option D-2. Envisioned as a long-term goal, this facility would require a dedicated site to house the needs of multiple creative user groups under one roof. Programmed using the feedback from our research sessions, the facility includes a 100-150 seat black box theatre, a dedicated mid-sized gallery space, a multipurpose space which can be subdivided into two spaces and the appropriate supporting programs for all of these spaces. The facility would also house Squamish Arts offices and meeting rooms, as well as studio spaces of various sizes.

37950 Cleveland Avenue (in Pavilion Park)
2670 Stn Main, Squamish B.C. V8B 0B8